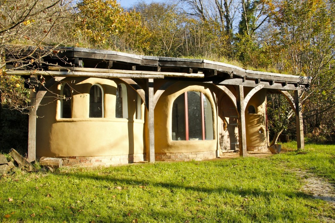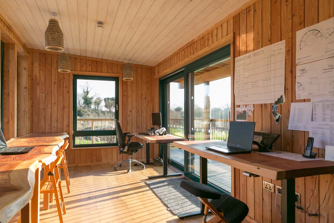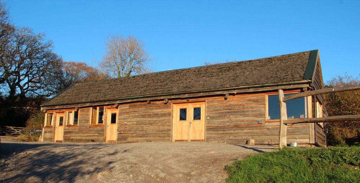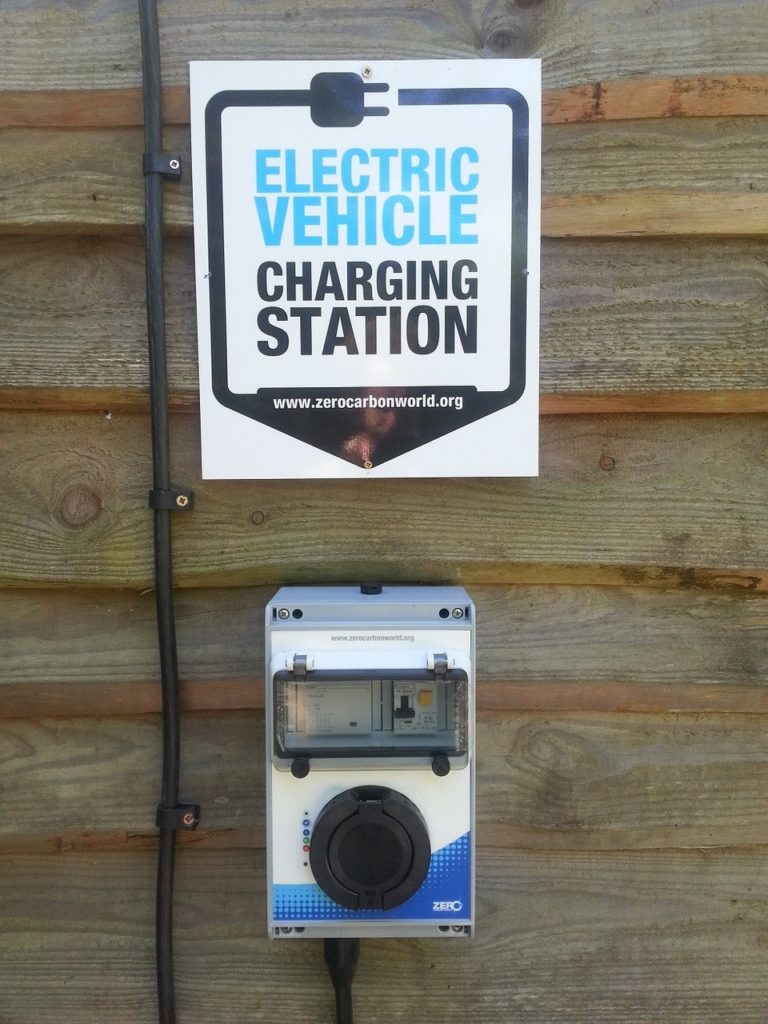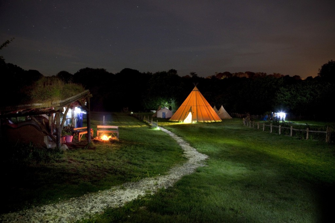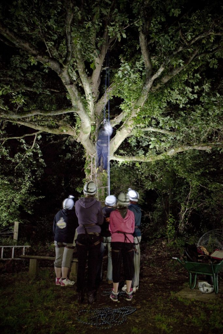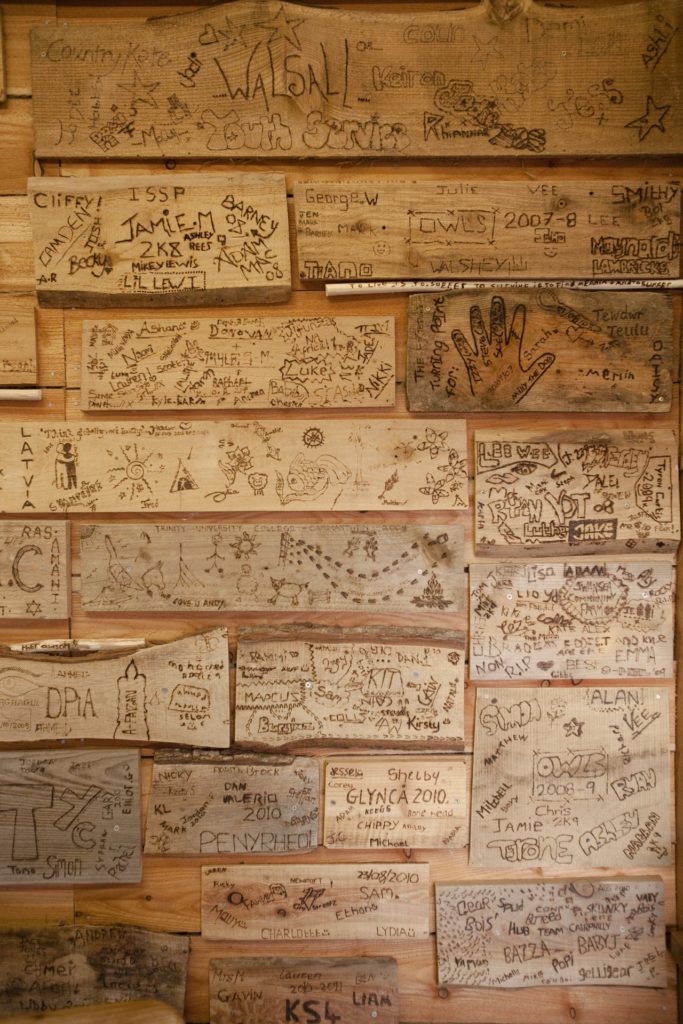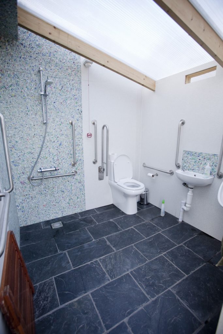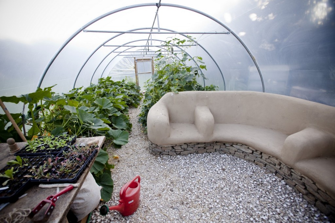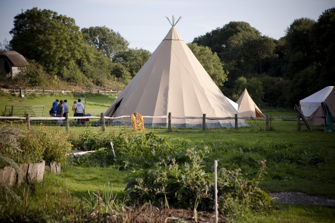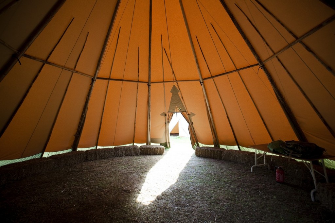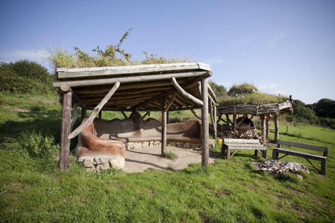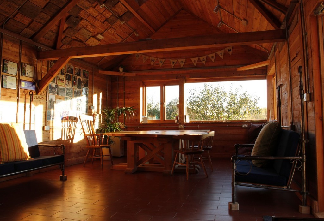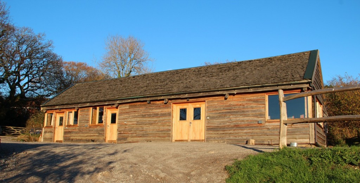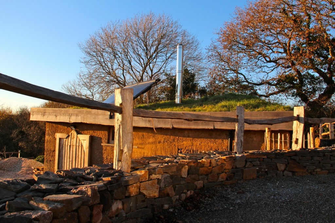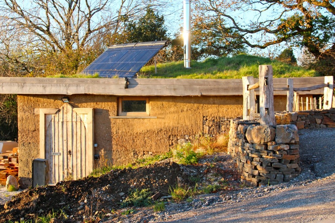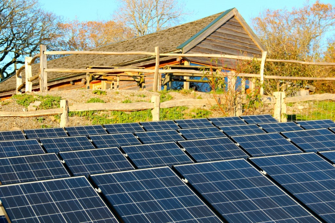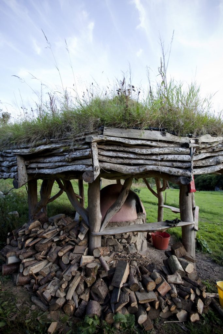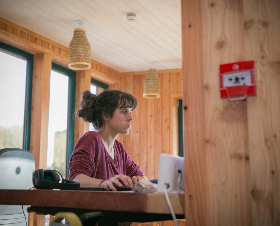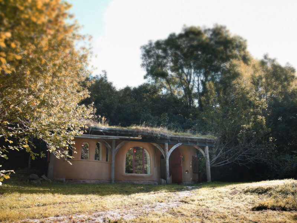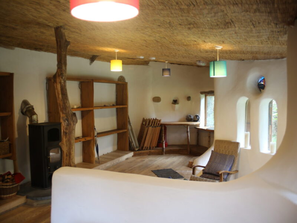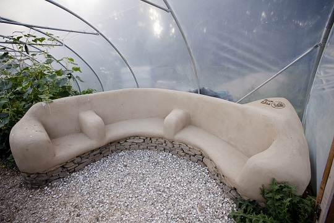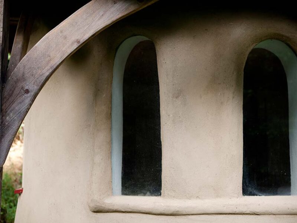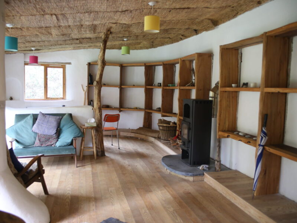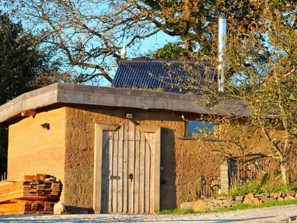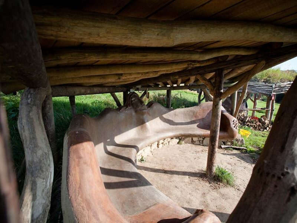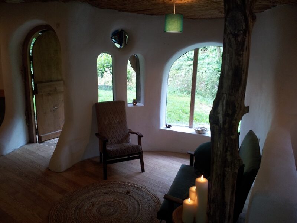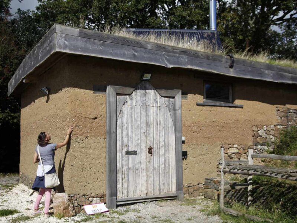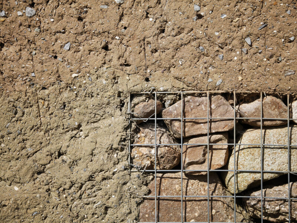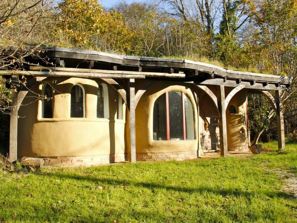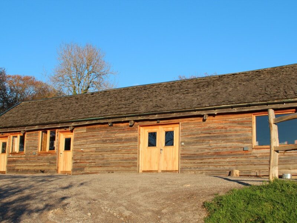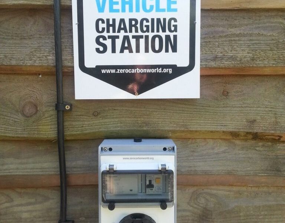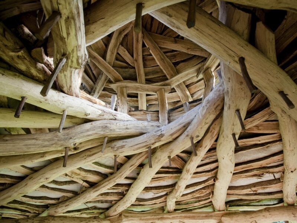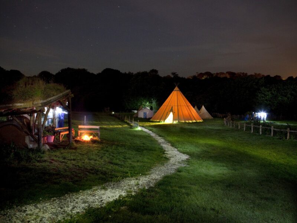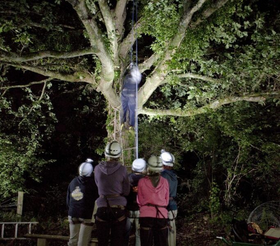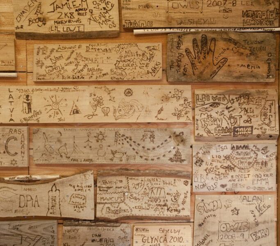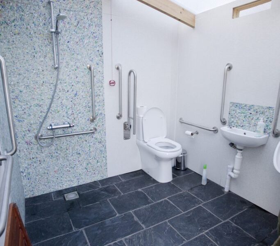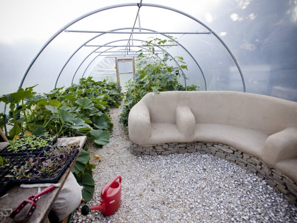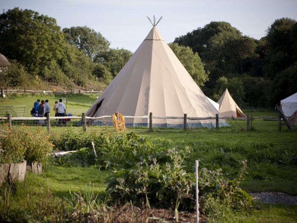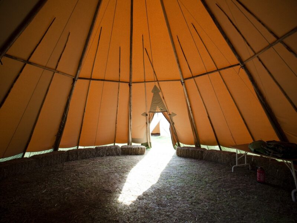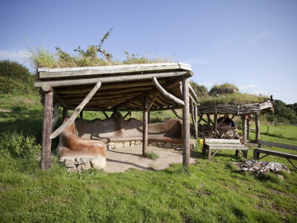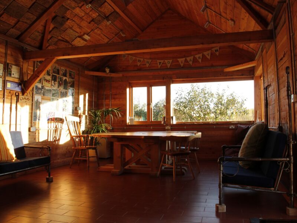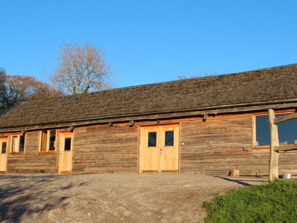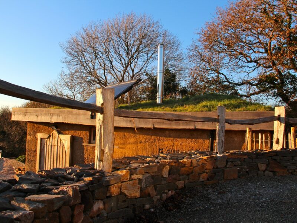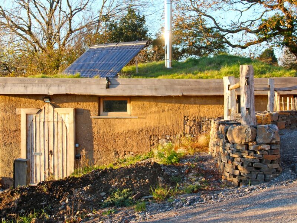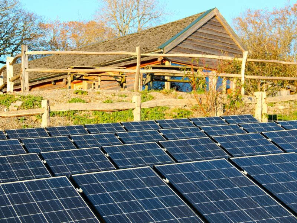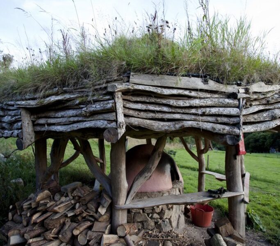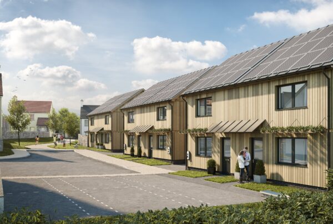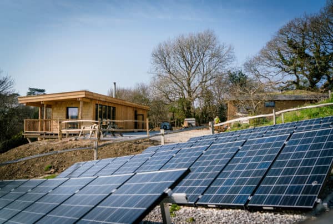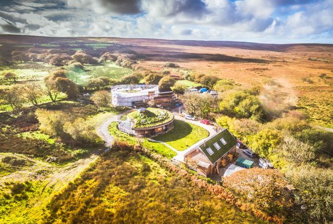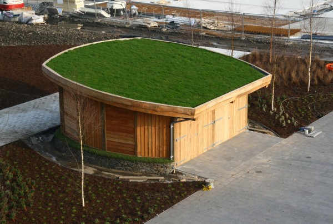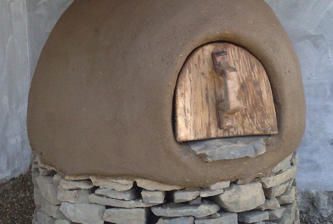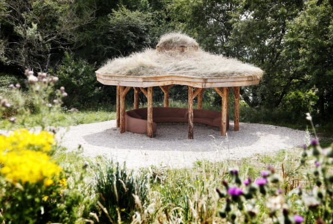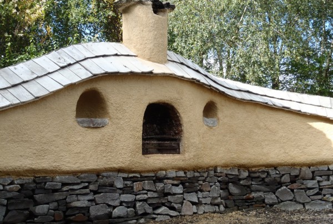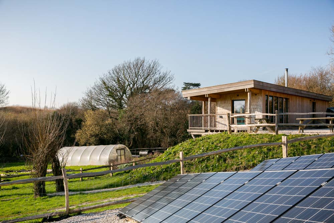
Murton site buildings
Our 4 acre smallholding in Murton showcases a variety of buildings. Featuring cob (earth), strawbale, timber, thatch, & green roof systems, the site demonstrates how traditional and cutting-edge sustainable construction technologies can be used in conjunction with each other.
Cob (earth) building
Cob, also known as clom is the result of mixing clay soil, straw, and sand with water and has been used for building in Wales for centuries. This mixture can be used to create flowing, organic structures that are unobtainable using modern building materials. Because it’s entirely non-toxic, cob is ideal for exploring construction with a wide variety of groups so you’ll find a number of cob structures on our site.
Lower Cob Building
The Lower Cob building was one of the first structures on the Murton site and is often referred to by people who see it for the first time as a ‘Hobbit’ house. Despite it’s other-wordly feel the building is based firmly in reality. The cob front of the building has a Southerly aspect and large windows to make the most of passive solar heating. Conversely the rear wall is constructed from strawbale to provide insulation on the cooler North side. The cob walls continue inside providing additional thermal mass.
Upper Cob Building
The Upper Cob Building is an example of just how versatile cob is – the geometric lines of the building sitting on exposed gabion basket foundation provide a modern industrial feel. This is echoed internally by the single larch tree trunk which forms the spine of the green roof system above.
Timber
We’re slightly obsessed with building with Timber. All of our timber buildings are constructed from materials sourced from local, sustainably managed woodland.
Main Barn
The Main Barn at Murton is constructed around a heavy timber frame, clad inside and outside with larch. The roof is constructed from hand-cleaved oak shakes. Insulation comes from a combination of wood fibre and sheep’s wool. space heating & domestic hot water is provided by a combination of a logburner, an air source heat pump, and solar thermal tubes.
Lower Office
The Lower Office was designed & built by young people attending our National Lottery Community Funded project, ‘Our Bright Future’. Constructed from locally-sourced Larch the building is constructed to Passivhaus standards resulting in ultra-low energy consumption.
EV Charging Facilities
Four fast charge EV points and a rapid 50kw EV charge point coming soon!
Call 01792 232 439 now or email us to find out more about sustainable construction opportunities?

